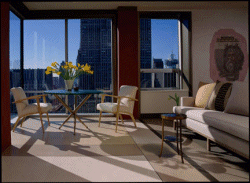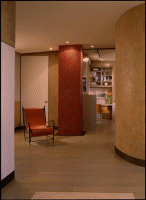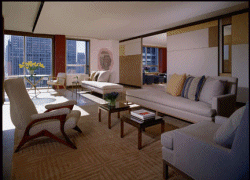November 5 2002
New York Aerie
Interior designer Carl D’Aquino knew from the start that he was dealing with unique clients. "They come to New York to relax," he says. The couple he’s describing commissioned D’Aquino and Francine Monaco, partners in the design firm D’Aquino Monaco, to create a contemplative environment high above Manhattan’s busy streets—a place to retreat, recharge and meditate.The most important requirement, and totally out of D’Aquino Monaco’s control, was a view of the Chrysler Building. It took a year, but once the couple found the space they wanted—1,700 square feet in the Museum Condominium next door to MoMA—all systems were go. While their art collection—especially one particular Mondrian—inspired the look of the interior, it was the 180-degree view that was to star and around which everything else in the apartment revolved. The idea was to create the most open space possible, exaggerated with vistas and alleys that would allow one to see the Manhattan skyline from every angle.The couple considered the views so significant that room designations were based on what was seen from the windows—paying close attention to how the "art" outside worked with the art inside. A huge 1st-century Roman mosaic fragment near the dining area makes a wonderful counterpoint to the Chrysler Building gleaming in the distance, while Roy Lichtenstein’s "Nude With Yellow Beach Bag" in the living room reflects the interior’s color palette. Indeed, even the floor-to-ceiling windows were treated like masterpieces, framed in oiled bronze colored a rich ox blood. Elegant, motorized mesh screens slide into invisible floor pockets to block the sun when necessary.Taking the place of conventional walls, sliding panels were designed to achieve the desired openness. Like great works of art, they hang from steel hardware hidden in a ceiling-height reveal and stabilized with invisible floor pins. Used throughout, they not only define the space, they change it. The result is an apartment that brings the very essence of New York into focus and yet creates a tranquil, inviting interior atmosphere that stands in sharp contrast to the world outside. "One reason it was such a wonderful project," muses D’Aquino, "is that we were asked to create everything for the apartment for a totally integrated look. It was a very collaborative effort, and it worked as well as it did because our clients were inspired, asking for our best ideas and selecting the most exciting options we presented."Save for some wood-plank flooring, all of the structural elements are made of giallo elena limestone and stucco Veneziano finished in a uniformly soft, grainy texture. The colors—taupe, ochre, linen and ox blood—play off each other in Mondrian-esque blocks, appearing on walls, in the limestone floor and even as sofa pillows.Much of the furniture that appears throughout the house was designed by D’Aquino Monaco with pickled oak frames, upholstered in off-white linen. A few 1930s era chairs, while more curvaceous, are nearly twins to the new pieces. A sleek leather-and-steel chair echoes both the curving wall and the oxblood color in the vestibule. Except in the den/guest room, where a deeper palette was used, custom sand-toned Tibetan area rugs are used throughout the apartment, their weave creating a boxy pattern on the floors.The bedroom, with its tufted, upholstered walls and bed, and wool carpeting, evokes a softer sensibility. A glorious space, it is spare and sensual at the same time. The sliding wall that defines the bedroom is kept open, allowing an incomparable view that flows from bed, to living room and out into the great beyond. The master bath is equally seductive. There, the wall covering of rice paper sandwiched between two sheafs of glass with silver leaf behind the entire assembly, seems to glow. Nickel-plated fixtures, a counter and sink of integrated glass and glass-doored shower complete the look. Seemingly simple, the entire design of this celestial pied-a-terre betrays no evidence of the painstaking attention to detail that makes it all work. From colors to textures to shapes, the beauty of the residence is that it answers the needs of the clients in a way that even they couldn’t imagine. With the whir of the city all around, they can kick back, enjoying the stars and moon, the brilliant sun and the change of seasons, without setting foot outside. Story by Michele Keith Photography by Billy Cunningham |  | 
The Manhattan skyline gets served along with meals in the dining area. French chairs ca. 1937 from Frank Rogin Inc.

The apartment’s color palette is encapsulated in the vestibule. Leather and steel chair from Reymer Jourdan Antiques. Stucco finishes by Orazio De Gennaro.

By day sunlight floods the living room. At night concealed lightning illuminates walls and artwork.
|
